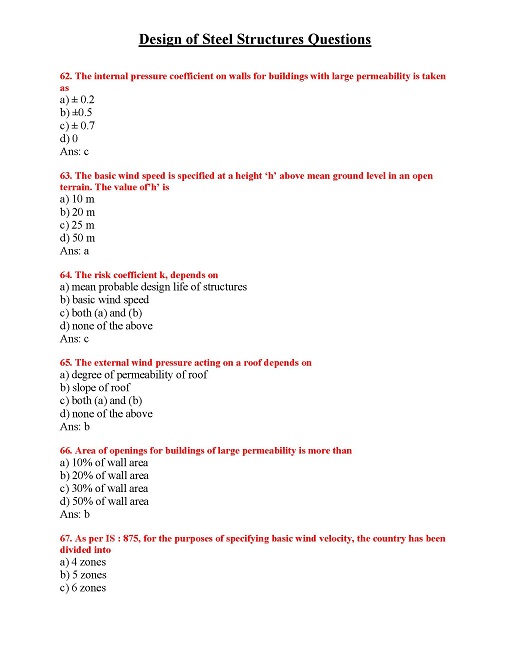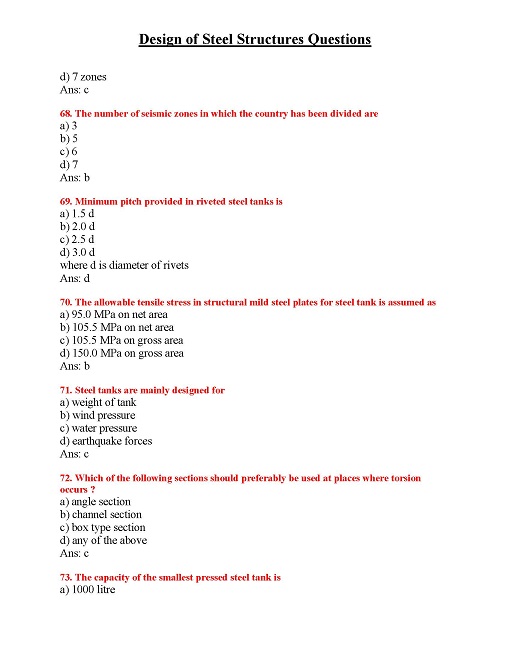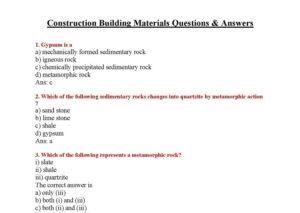Design of Steel Structures Civil Engineering
41. Shear buckling of web in a plate girder is prevented by using
a) vertical intermediate stiffener
b) horizontal stiffener at neutral axis
c) bearing stiffener
d) none of the above
Ans: a
42. Horizontal stiffener in a plate girder is provided to safeguard against
a) shear buckling of web plate
b) compression buckling of web plate
c) yielding
d) all of the above
Ans: b
43. Minimum thickness of web in a plate girder, when the plate is accessible and also exposed to weather, is
a) 5 mm
b) 6 mm
c) 8 mm
d) 10 mm
Ans: b
44. The web crippling due to excessive bearing stress can be avoided by
a) increasing the web thickness
b) providing suitable stiffeners
c) increasing the length of the bearing plates
d) none of the above
Ans: c
45. As per IS : 800, for compression flange, the outstand of flange plates should not exceed
a) 121
b) 161
c) 201
d) 251
where t = thickness of thinnest flange plate
Ans: b
46. Intermediate vertical stiffeners in a plate girder need be provided if the depth of web exceeds
a) 501
b) 851
c) 200 t
d) 2501
where t is thickness of web
Ans: b

47. Bearing stiffener in a plate girder is used to
a) transfer the load from the top flange to the bottom one
b) prevent buckling of web
c) decrease the effective depth of web
d) prevent excessive deflection
Ans: b
48. The forces acting on the web splice of a plate girder are
a) axial forces
b) shear and axial forces
c) shear and bending forces
d) axial and bending forces
Ans: c
49. Gantry girders are designed to resist
a) lateral loads
b) longitudinal loads and vertical loads
c) lateral, longitudinal and vertical loads
d) lateral and longitudinal loads
Ans: c
50. Minimum spacing of vertical stiffeners is limited to
a) d/4
b) d/3
c) d/2
d) 2d/3
where d is the distance between flange angles
Ans: b
51. Bearing stiffeners are provided at
i) the supports
ii) the mid span
iii) the point of application of concentrated loads The correct answer is
a) only (i)
b) both (i) and (ii)
c) both (i) and (iii)
d) (i), (ii) and (iii)
Ans: c
52. Rivets connecting flange angles to cover plates in a plate girder are subjected to
a) horizontal shear only
b) vertical load only
c) both (a) and (b)
d) none of the above
Ans: a
53. The maximum spacing of vertical stiffeners is
a) 1.33 d
b) 1.25 d
c) 1.5 d
d) 1.75 d
where d is the distance between flange angles
Ans: c
54. The range of economical spacing of trusses varies from
a) L/3 to L/5
b) L/4to2L/5
c) L/3 to L/2
d) 2L/5 to 3L/5 where L is span
Ans: a
55. The maximum permissible span of asbestos cement sheets is
a) 650 mm
b) 810 mm
c) 1250 mm
d) 1680 mm
Ans: d
56. Normally, the angle of roof truss with asbestos sheets should not be less than
a) 26’/2°
b) 30°
c) 35°
d) 40°
Ans: b
57. To minimize the total cost of a roof truss, the ratio of the cost of truss to the cost of purlins shall be
a) 1
b) 2
c) 3
d) 4
Ans: b
58. Generally the purlins are placed at the panel points so as to avoid
a) axial force in rafter
b) shear force in rafter
c) deflection of rafter
d) bending moment in rafter
Ans: d
59. For the buildings having a low permeability, the internal wind pressure acting normal to the wall and roof surfaces is taken as
a) zero
b) ±0.2p
c) ± 0.5 p
d) ±0.7p
where p is basic wind pressure
Ans: b
60. The relation between intensity of wind pressure p and velocity of wind V is taken as
a) pa V
b) paV2
c) p a (1/V)
d) paV”2
Ans: b
61. The live load for a sloping roof with slope 15°, where access is not provided to roof, is taken as
a) 0.65 kN/m2
b) 0.75 kN/m2
c) 1.35 kN/m2
d) 1.50 kN/m2
Ans: a
62. The internal pressure coefficient on walls for buildings with large permeability is taken as
a) ± 0.2
b) ±0.5
c) ± 0.7
d) 0
Ans: c
63. The basic wind speed is specified at a height ‘h’ above mean ground level in an open terrain. The value of’h’ is
a) 10 m
b) 20 m
c) 25 m
d) 50 m
Ans: a
64. The risk coefficient k, depends on
a) mean probable design life of structures
b) basic wind speed
c) both (a) and (b)
d) none of the above
Ans: c
65. The external wind pressure acting on a roof depends on
a) degree of permeability of roof
b) slope of roof
c) both (a) and (b)
d) none of the above
Ans: b
66. Area of openings for buildings of large permeability is more than
a) 10% of wall area
b) 20% of wall area
c) 30% of wall area
d) 50% of wall area
Ans: b
67. As per IS : 875, for the purposes of specifying basic wind velocity, the country has been divided into
a) 4 zones
b) 5 zones
c) 6 zones
d) 7 zones
Ans: c

68. The number of seismic zones in which the country has been divided are
a) 3
b) 5
c) 6
d) 7
Ans: b
69. Minimum pitch provided in riveted steel tanks is
a) 1.5 d
b) 2.0 d
c) 2.5 d
d) 3.0 d
where d is diameter of rivets
Ans: d
70. The allowable tensile stress in structural mild steel plates for steel tank is assumed as
a) 95.0 MPa on net area
b) 105.5 MPa on net area
c) 105.5 MPa on gross area
d) 150.0 MPa on gross area
Ans: b
71. Steel tanks are mainly designed for
a) weight of tank
b) wind pressure
c) water pressure
d) earthquake forces
Ans: c
72. Which of the following sections should preferably be used at places where torsion occurs ?
a) angle section
b) channel section
c) box type section
d) any of the above
Ans: c
73. The capacity of the smallest pressed steel tank is
a) 1000 litre
b) 1650 litre
c) 1950 litre
d) 2450 litre
Ans: c
74. The bracing between two columns of a steel tank will be designed to resist
a) horizontal shear due to wind or earthquake only
b) horizontal, shear due to wind or earthquake + 2.5% of column loads
c) column loads + 2.5% of horizontal shear due to wind or earthquake
d) column loads + full horizontal shear due to wind or earthquake
Ans: b
75. The minimum thickness of plates in a steel stack should be
a) 4 mm
b) 5 mm
c) 6 mm
d) 8 mm
Ans: c
76. Maximum pitch of rivets, used in steel stacks, is limited to
a) 6t
b) 101
c) 121
d) 161
where t is thickness of thinner plate being connected
Ans: b
77. The diameter of base of conical flare of a steel stack is
a) less than d
b) equal to d
c) more than d
d) any of the above
where d is the diameter of the cylindrical part
Ans: c
78. Hudson’s formula gives the dead weight of a truss bridge as a function of
a) bottom chord area
b) top chord area
c) effective span of bridge
d) heaviest axle load of engine
Ans: a
79. If the loaded length of span in meters of a railway steel bridge carrying a single track is 6 m, then impact factor is taken as
a) 0
b) 0.5
c) between 0.5 and 1.0
d) 1.0
Ans: c
80. If the floor is supported at or near the bottom but top chords of a bridge are not braced, then the bridge is called
a) deck type
b) through type
c) half through type
d) double deck type
Ans: c
You may also like:
- ARAMCO :: CBT QA/QC – Instrumentation Inspector Qualification Guideline
- PIPING Inspector Qualification Guideline Vol-2
- Saudi Aramco Cbt Exam Questions and Answers
- CBT EXAM E-BOOKS
- QA/QC ELECTRICAL Inspector Question & Answer Handbooks
- QA/QC E-books Category
- WELDING PROCEDURES (WPS) Neptune Energy Netherlands
- What is Pipe Rack?
- Building Materials Civil – Engineering Questions Answers Part-1
- Building Materials Civil – Engineering Questions Answers Part-2
- Design of Steel Structures Civil Questions and Answer Part-1




belly laugh truly an surprising depicted object thanks so much for unselfish i volition see this swell website every azygos twenty-four hour period