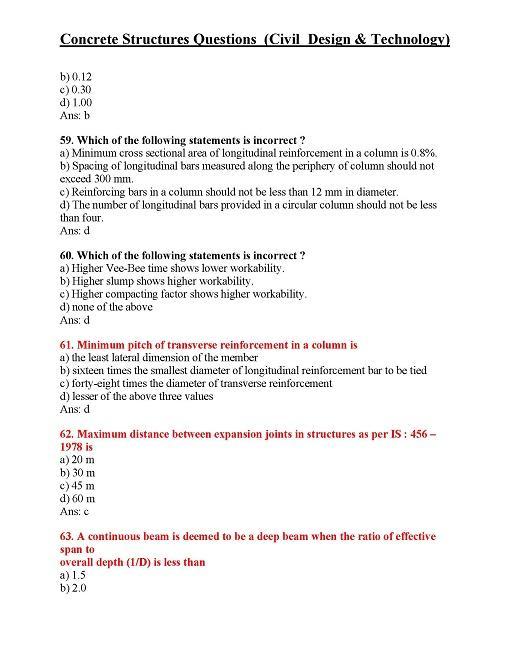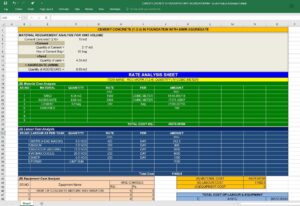Design & Technology of Concrete Structures Civil Engineering
This is the civil engineering questions and answers section on Concrete Structures Design with explanation for various interview questions..
51. According to IS : 456-1978, the cblumn or the strut is the member whose effective length is greater than
a) the least lateral dimension
b) 2 times the least lateral dimension
c) 3 times the least lateral dimension
d) 4 times the least lateral dimension
Ans: c
52. According to IS : 456- 1978, minimum slenderness ratio for a short column is
a) less than 12
b) less than 18
c) between 18 and 24
d) more than 24
Ans: a
53. Lap length in compression shall not be less than
a) 15 4>
b) 20 <}>
c) 24 (j)
d) 30 (j)
where (j) is diameter of bar
Ans: c
54. The minimum cover in a slab should neither be less than the diameter of bar nor less than
a) 10 mm
b) 15 mm
c) 25 mm
d) 13 mm
Ans: b
55. For a longitudinal reinforcing bar in a column, the minimum cover shall neither be less than the diameter of bar nor less than
a) 15 mm
b) 25 mm
c) 30 mm
d) 40 mm
Ans: d
56. The ratio of the diameter of reinforcing bars and the slab thickness is
a) 1/4
b) 1/5
c) 1/6
d) 1/8
Ans: d
57. According to IS: 456-1978, the maximum reinforcement in a column is
a) 2 %
b) 4%
c) 6 %
d) 8 %
Ans: c

58. The percentage of reinforcement in case of slabs, when high strength deformed bars are used is not less than
a) 0.15
b) 0.12
c) 0.30
d) 1.00
Ans: b
59. Which of the following statements is incorrect ?
a) Minimum cross sectional area of longitudinal reinforcement in a column is 0.8%.
b) Spacing of longitudinal bars measured along the periphery of column should not exceed 300 mm.
c) Reinforcing bars in a column should not be less than 12 mm in diameter.
d) The number of longitudinal bars provided in a circular column should not be less than four.
Ans: d
60. Which of the following statements is incorrect ?
a) Higher Vee-Bee time shows lower workability.
b) Higher slump shows higher workability.
c) Higher compacting factor shows higher workability.
d) none of the above
Ans: d
61. Minimum pitch of transverse reinforcement in a column is
a) the least lateral dimension of the member
b) sixteen times the smallest diameter of longitudinal reinforcement bar to be tied
c) forty-eight times the diameter of transverse reinforcement
d) lesser of the above three values
Ans: d
62. Maximum distance between expansion joints in structures as per IS : 456 – 1978 is
a) 20 m
b) 30 m
c) 45 m
d) 60 m
Ans: c
63. A continuous beam is deemed to be a deep beam when the ratio of effective span to
overall depth (1/D) is less than
a) 1.5
b) 2.0
c) 2.5
d) 3.0
Ans: c
64. Critical section for shear in case of flat slabs is at a distance of
a) effective depth of slab from periphery of column/drop panel
b) d/2 from periphery of column/capital/ drop panel
c) at the drop panel of slab
d) at the periphery of column
Ans:b
65. Minimum thickness of load bearing RCC wall should be
a) 50 mm
b) 100 mm
c) 150 mm
d) 200 mm
Ans:b
66. If the storey height is equal to length of RCC wall, the percentage increase in strength is
a) 0
b) 10
c) 20
d) 30
Ans: b
67. In reinforced concrete footing on soil, the minimum thickness at edge should not be less than
a) 100 mm
b) 150 mm
c) 200 mm
d) 250 mm
Ans:b
68. The slab is designed as one way if the ratio of long span to short span is
a) less than 1
b) between 1 and 1.5
c) between 1.5 and 2
d) greater than 2
Ans: d
69. Ratio of permissible stress in direct compression and bending compression is
a) less than 1
b) between 1 and 1.5
c) between 1.5 and 2.0
d) greater than 2
Ans: a
70. A higher modular ratio shows
a) higher compressive strength of con-crete
b) lower compressive strength of concrete
c) higher tensile strength of steel
d) lower tensile strength of steel
Ans:b
71. The average permissible stress in bond for plain bars in tension is
a) increased by 10% for bars in compression
b) increased by 25% for bars in compression
c) decreased by 10% for bars in compression
d) decreased by 25% for bars in compression
Ans:b
74. In working stress design, permissible bond stress in the case of deformed bars is more than that in plain bars by
a) 10%
b) 20%
c) 30%
d) 40%
Ans: d
75. The main reason for providing number of reinforcing bars at a support in a simply supported beam is to resist in that zone
a) compressive stress
b) shear stress
c) bond stress
d) tensile stress
Ans: c
76. Half of the main steel in a simply supported slab is bent up near the support at a
distance of x from the center of slab bearing where x is equal to
a) 1/3
b) 1/5
c) 1/7
d) 1/10
where 1 is the span
Ans:c
77. When shear stress exceeds the permissible limit in a slab, then it is reduced by
a) increasing the depth
b) providing shear reinforcement
c) using high strength steel
d) using thinner bars but more in number
Ans: a
78. If the size of panel in a flat slab is 6m x 6m, then as per Indian Standard Code, the widths of column strip and middle strip are
a) 3.0 m and 1.5 m
b) 1.5 m and 3.0 m
c) 3.0 m and 3.0 m
d) 1.5 m and 1.5 m
Ans:c
79. For a slab supported on its four edges with corners held down and loaded uniformly, the Marcus correction factor to the moments obtained by Grashoff Rankine’s theory
a) is always less than 1
b) is always greater than 1
c) can be more than 1
d) can be less than 1
Ans: a
80. The permissible diagonal tensile stress in reinforced brick work is
a) about 0.1 N/mm2
b) zero
c) 0.3 N/mm2 to 0.7 N/mm2
d) about 1.0 N/mm2
Ans: a
81. The limits of percentage p of the longitudinal reinforce-ment in a column is given by
a) 0.15% to 2%
b) 0.8% to 4%
c) 0.8% to 6%
d) 0.8% to 8%
Ans: c
82. The minimum diameter of longitudinal bars in a column is
a) 6 mm
b) 8 mm
c) 12 mm
d) 16 mm
Ans:c
83. The minimum cover to the ties or spirals should not be less than
a) 15 mm
b) 20 mm
c) 25 mm
d) 50mm
Ans: c
84. The load carrying capacity of a helically reinforced column as compared to that of a tied column is about
a) 5% less
b) 10% less
c) 5% more
d) 10% more
Ans:c
86. The diameter of ties in a column should be
a) more than or equal to one fourth of diameter of main bar
b) more than or equal to 5 mm
c) more than 5 mm but less than one-fourth of diameter of main bar
d) more than 5 mm and also more than one-fourth of diameter of main bar
Ans: d
87. Due to circumferential action of the spiral in a spirally reinforced column
a) capacity of column is decreased
b) ductility of column reduces
c) capacity of column is decreased but ductility of column increases
d) both the capacity of column and ductility of column increase
Ans: d

88. Maximum percentage reinforcement in case of slabs is limited to
a) 2
b) 4
c) 6
d) 8
Ans: b
89. Which of the following R.C. retaining walls is suitable for heights beyond 6m?
a) L-shaped wall
b) T-shaped wall
c) counterfort type
d) all of the above
Ans: c
90. For the design of retaining walls, the minimum factor of safety against overturning is taken as
a) 1.5
b) 2.0
c) 2.5
d) 3.0
Ans: b
Concrete Technology and Design of Concrete Structures Objective Questions
91. In counterfort type retaining walls
i) the vertical slab is designed as a continuous slab
ii) the heel slab is designed as a continuous slab
iii) the vertical slab is designed as a cantilever
iv) the heel slab is designed as a cantilever
The correct answer is
a) (i) and (ii)
b) (i)and(iv)
c) (ii) and (iii)
d) (iii) and (iv)
Ans:a
92. A T-shaped retaining wall mainly conssits of
a) one cantilever
b) two cantilevers
c) three cantilevers
d) four cantilevers
Ans: c
93. In T-shaped R C. retaining walls, the main reinforcement in the stem is provided on
a) the front face in one direction
b) the front face in both directions
c) the inner face in one direction
d) the inner face in both directions
Ans:c
94. The main reinforcement in the toe of a T- shaped R C. retaining wall is provided on
i) top face parallel to the wall
ii) top face perpendicular to the wall
iii) bottom face paralleUo the wall
iv) bottom face perpendicular to the wall
The correct answer is
a) only (ii) is correct
b) (i) and (ii) are correct
c) (iii) and (iv) are correct
d) only (iv) is correct
Ans: d
95. The temperature reinforcement in the vertical slab of a T-shaped R.C. retaining wall is
a) not needed
b) provided equally on inner and front faces
c) provided more on inner face than on front face
d) provided more on front face than on inner face
Ans: d
96. The main reinforcement in the heel of a T-shaped R.C. retaining wall is provided on
a) top face perpendicular to wall
b) bottom face perpendicular to wall
c) both top and bottom faces perpendicular to wall
d) none of the above
Ans: a
97. In a counterfort retaining wall, the main reinforcement is provided on the
i) bottom face in front counterfort
ii) inclined face in front counterfort
iii) bottom face in back counterfort
iv) inclined face in back counterEort
The correct answer is
a) (i) and (ii),
b) (ii) and (iii)
c) (i) and (iv)
d) (iii) and (iv)
Ans: c
98. In counterfort retaining walls, the main reinforcement in the stem at support is
a) not provided
b) provided only on inner face
c) provided only on front face
d) provided both on inner and front faces
Ans: b
99. In the design of a front counterfort in a counterfort retaining wall, the main reinforcement is provided on
i) bottom face near counterfort
ii) top face near counterfort
iii) bottom face near centre of span
iv) top face near centre of span The correct answer is
a) only (i)
b) only (ii)
c) both (i) and (iv)
d) both (ii) and (iii)
Ans: c
100. In a counterfort retaining wall, the main reinforcement in the stem at mid span is provided on
a) front face only
b) inner face only
c) both front face and inner face
d) none of the above
Ans: a
You may also like:
- ARAMCO :: CBT QA/QC – Instrumentation Inspector Qualification Guideline
- PIPING Inspector Qualification Guideline Vol-2
- Saudi Aramco Cbt Exam Questions and Answers
- CBT EXAM E-BOOKS
- QA/QC ELECTRICAL Inspector Question & Answer Handbooks
- QA/QC E-books Category
- WELDING PROCEDURES (WPS) Neptune Energy Netherlands
- What is Pipe Rack?
- Building Materials Civil – Engineering Questions Answers Part-1
- Building Materials Civil – Engineering Questions Answers Part-2
- Design of Steel Structures Civil Questions and Answer Part-1
- Design & Technology of Concrete Structures Questions and Answers Part-1


