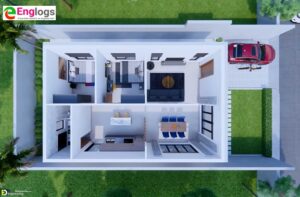
Three Bedroom House Plan.
Hello Everyone, I am Sharing New Big Special Floore plan Design. Anyone Can download This Design to Make This Own House. It’S Free For Personal Use. or if You Need a House Plan Design click Contact us page.
- Contact Us Directly: Click Here
This is 2d Ground Floor Design for 3 Bed Room, one Dining, one Drawing Room, One Kitchen and 2 Bath Room, 2 Balconey.
This design has 3Bed Room, Two Bathroom, One Drawing Room , one Dining and one Kitchen, 2 Balconey.
Key Plan Details:
The Bed Room Size are
12′ × 16′ Square Fit.
The Second Bed Room Size are
14′ 3″ × 11′ Square Fit.
The Third Bed Room Size are
12′ 10″ × 16′ 9″ Square Fit.
The Kitchen Room Size are
7′ × 10′ 8″ Square Fit.
The Dining Room Size are
17′ 3″ × 14′ 6″ Square Fit.
The Drawing Room Size are
14′ 4″ × 21′ 2″ Square Fit.
The Bath Room Size are
5′ × 11′ Square Fit.
The Second Bath Room Size are
7′ × 8′ Square Fit.
The Balconey Size are
4′ × 16′ 5″ Square Fit.
The Second Balconey Size are
13′ 3′ × 4′ Square Fit.
The Building Stair Size are
8′ 6′ × 18′ Square Fit.
Three Bedroom House Plan.
And More Special 2D Design And 3D House Design.
It’s Building Mediam Bajet Flore Design.
Those are all The Details for about this Designs.
You can download this plan to make your own House.
Also, You can Contact us To make a House Design.


